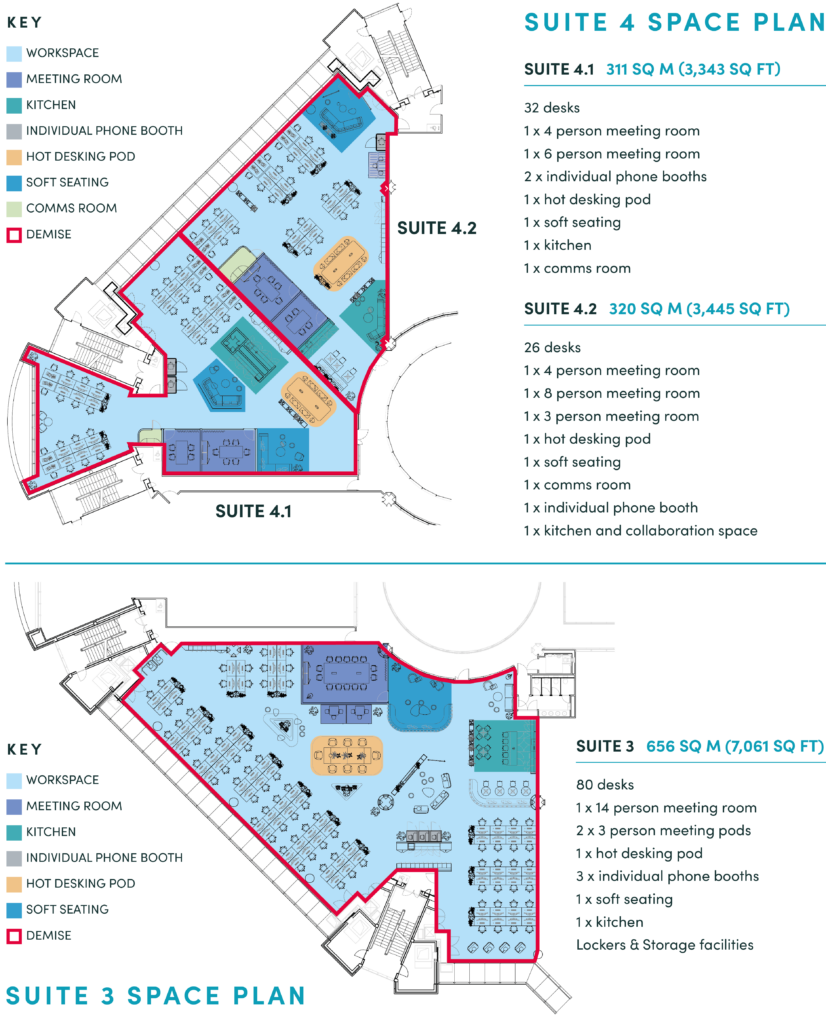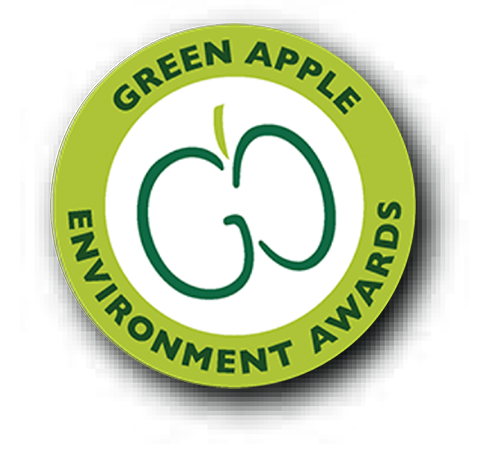
GREEN FROM THE INSIDE OUT.
JOIN THE TANFIELD COMMUNITY
3,343 – 49,681 SQ FT
ACROSS 1ST AND 2ND FLOORS
GRADE A REFURBISHED
OPEN-PLAN OFFICE SUITES
INSPIRING
ENVIRONMENT.
INSPIRING
NEIGHBOURS.
CURRENT TENANTS INCLUDE:

WORK IN THE HEART OF EDINBURGH
With the Botanic Gardens and Water of Leith on your doorstep.
UP YOUR STEPS
10 minute walk to George Street and 5 minutes to Stockbridge.
SHOP & EXPLORE LOCAL
Within a stone’s throw, you’ll find cafés, supermarkets, restaurants and bars.
CITY CENTRE ADDRESS.
64 SECURE CYCLE RACKS
For your short commute to work.
VISITOR PARKING & DEDICATED LOADING AREA
Capacity for 1/3 of all spaces to support electric charging points.
3 BUS STOPS WITHIN 2 MINUTE WALK
Plentiful bus routes including numbers 23, 27, 8 and 61.
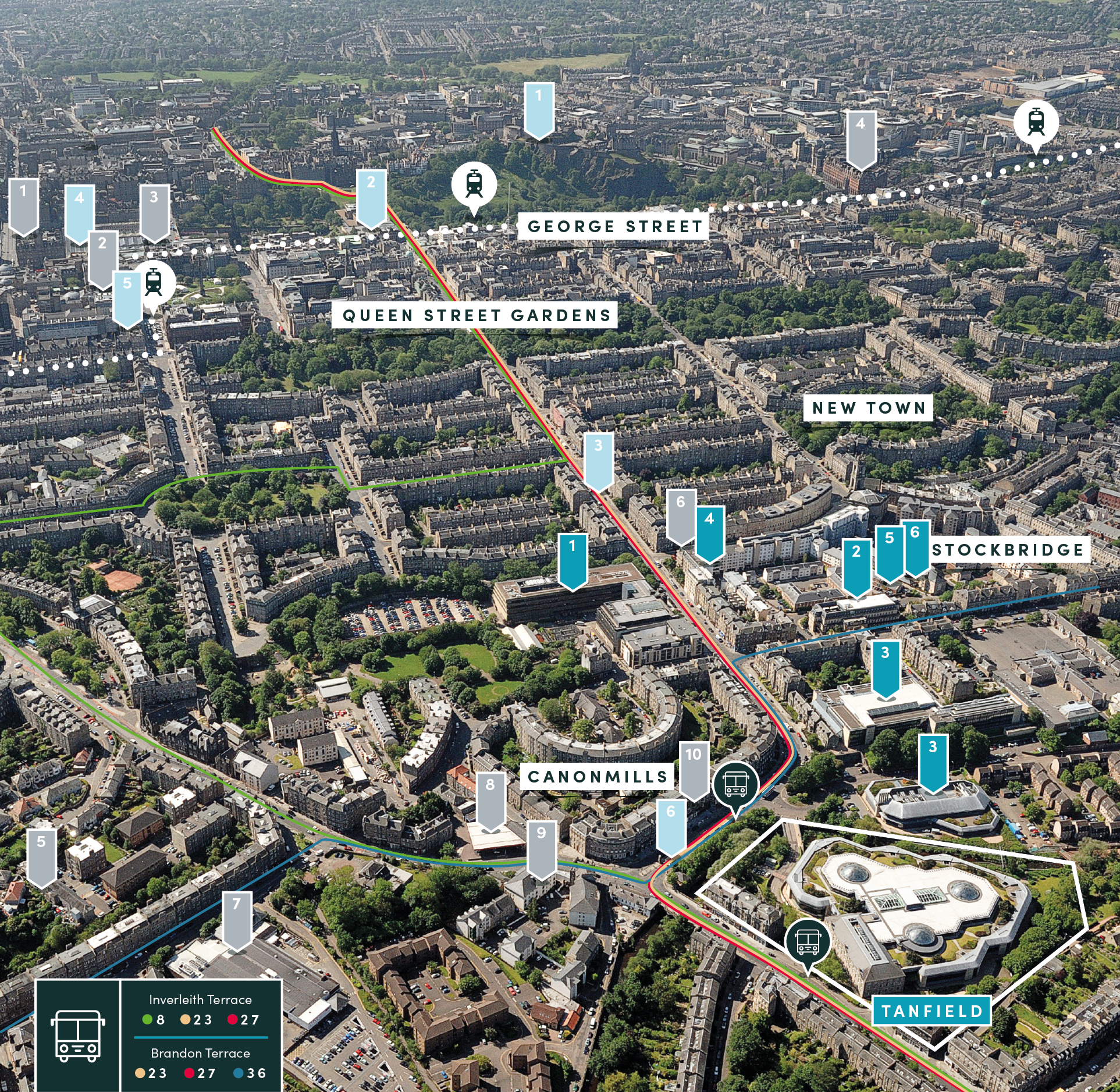
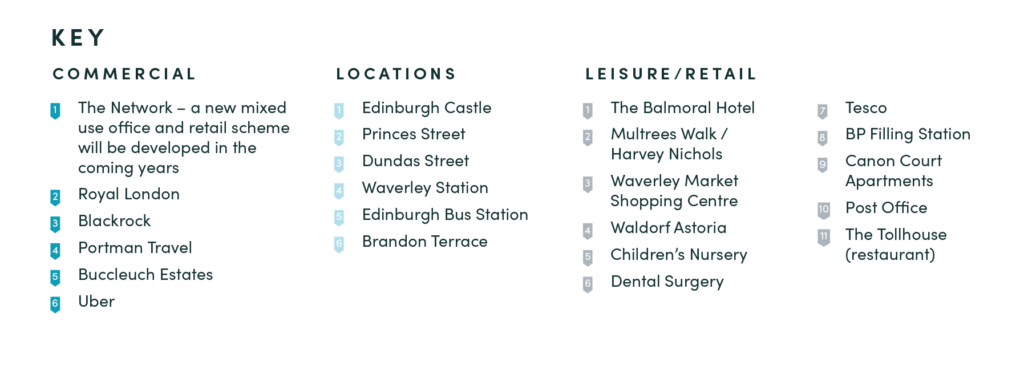
A GRADE A OFFICE
TO MEET YOUR NEEDS.














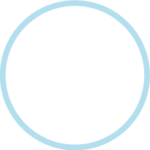




OUTDOORS IN.
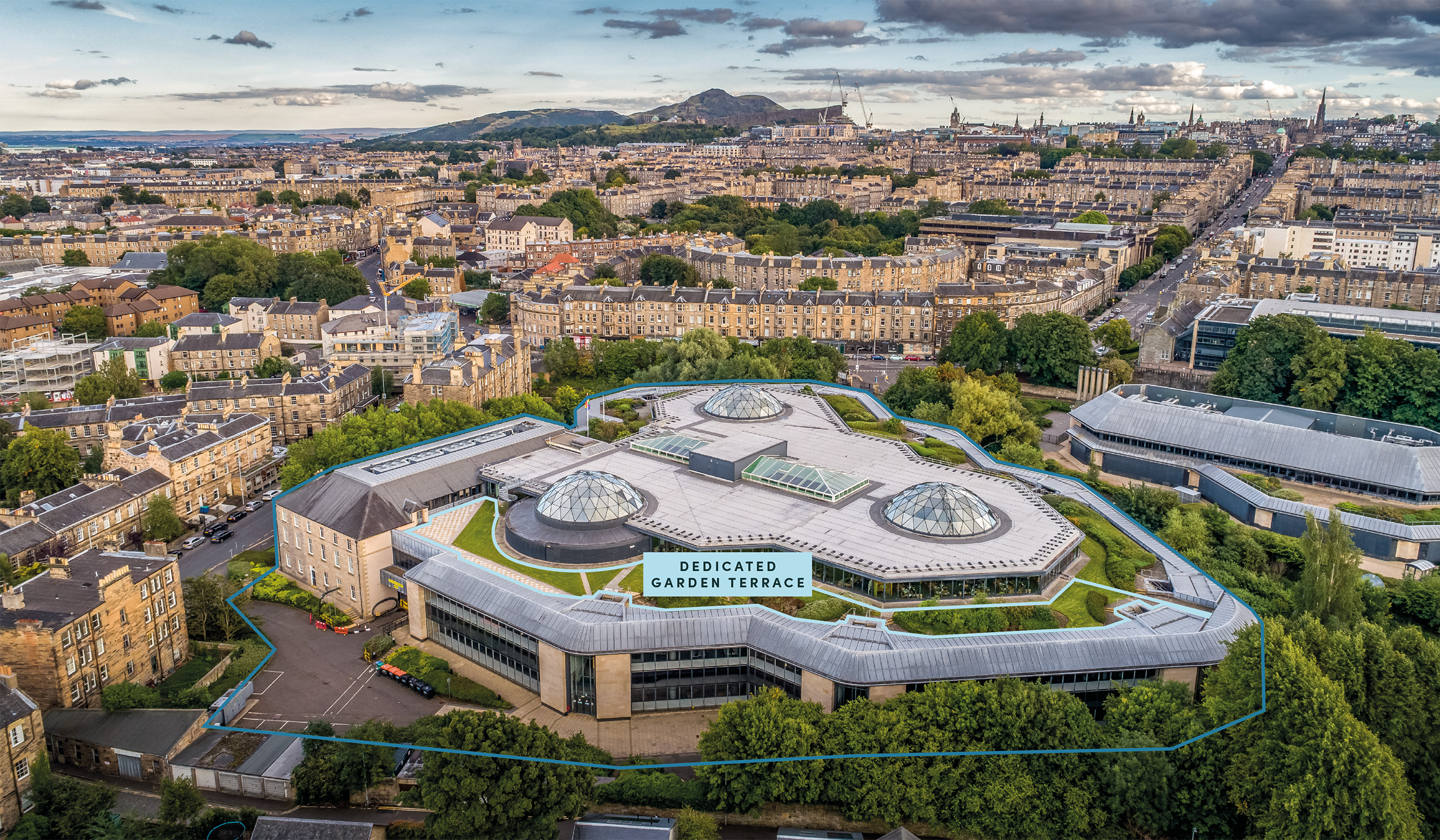
EFFICIENT SPACE TO WORK
FOR YOUR NEW WAY OF WORKING.
SECOND FLOOR AVAILABILITY
This floor can be split into two individual suites, with sizes shown below:
| FLOOR | STATUS | SQ M | SQ FT |
|---|---|---|---|
| SECOND FLOOR | AVAILABLE NOW | 1,999 | 21,515 |
| SECOND FLOOR | SUITE 3 | AVAILABLE NOW | 902 | 9,708 |
| SECOND FLOOR | SUITE 4 | AVAILABLE NOW | 1,097 | 11,807 |
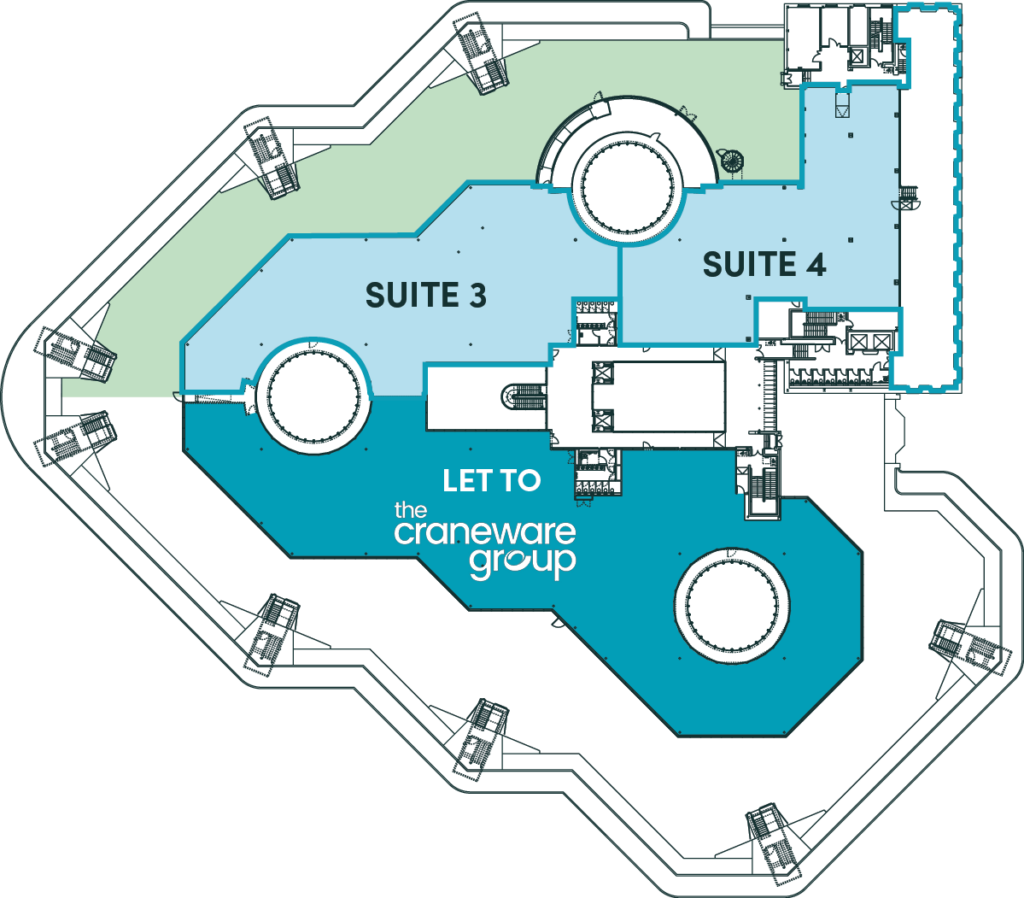
INDICATIVE SPACE PLAN
For the whole floorplate of 21,780 sq ft
184 desks, plus touch down seating throughout
2 x 12 person meeting rooms
1 x 10 person meeting room
1 x 18 person meeting room
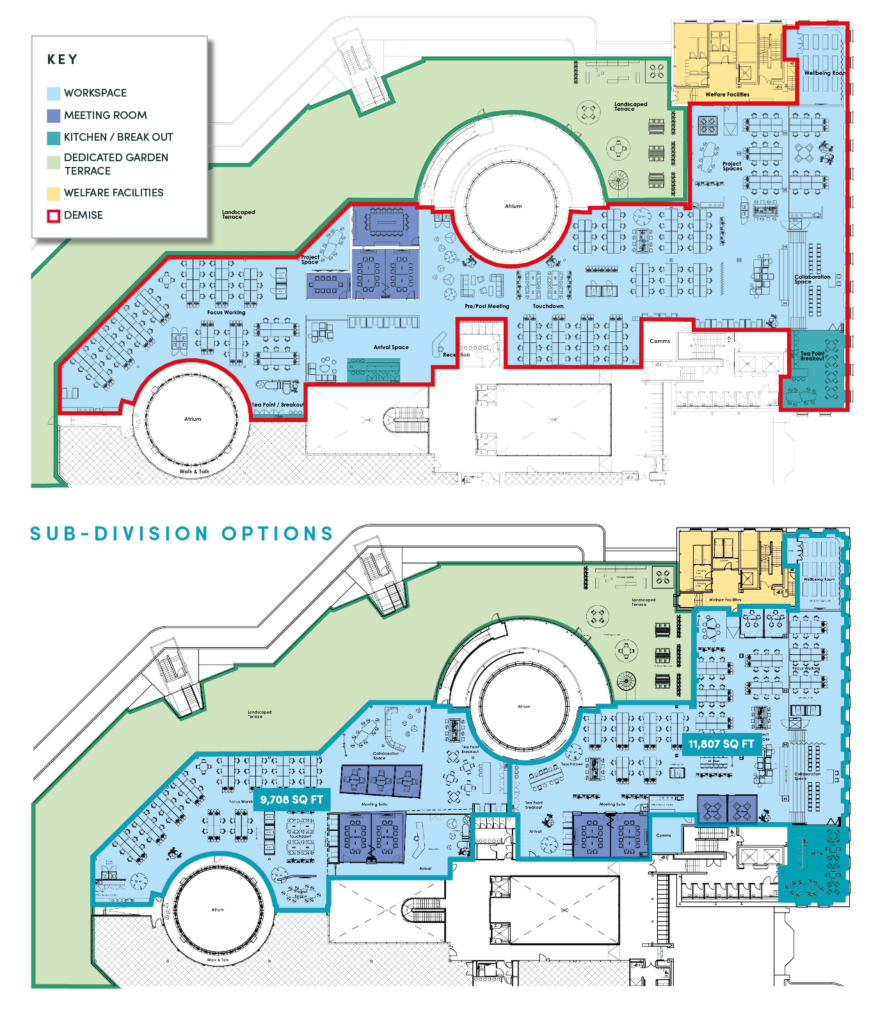
FIRST FLOOR AVAILABILITY
| FLOOR | STATUS | SQ M | SQ FT |
|---|---|---|---|
| FIRST FLOOR | SUITE 4.1 | AVAILABLE NOW | 311 | 3,343 |
| FIRST FLOOR | SUITE 4.2 | AVAILABLE NOW | 320 | 3,445 |
| FIRST FLOOR | SUITE 3* | AVAILABLE NOW | 656 | 7,061 |
| FIRST FLOOR | SUITE 7 | AVAILABLE NOW | 1,330 | 14,317 |
* Suite 3 also has the ability to be split into 2 individual suites
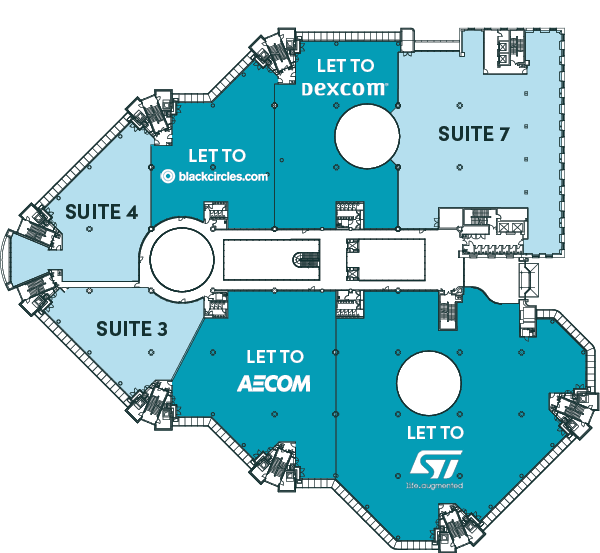
SERVICE CHARGE
The service charge budget can be provided on request.
RATEABLE VALUE
The Proposed Rateable Value for the 2nd floor is £337,000, which results in rates payable (2024/25) of approximately £188,383 (£8.65 per sq ft).
The 1st floor will need reassessing upon occupation, but we would estimate it to be approximately £6.00 psf.
TERMS
The accommodation is available by way of new FRI leases.
VAT
All prices,rents and premiums are quoted exclusive of VAT.
VIEWINGS
Welcome by appointment with the joint agents:
Mike Irvine
M: 07919 918 664
E: mike.irvine@savills.com
Kate Jack
M: 07815 032 092
E: kate.jack@savills.com

Ben Reed
M: 07771 982 485
E: ben.reed@eu.jll.com
Hannah Done
M: 077927 566 327
E: hannah.done@eu.jll.com

